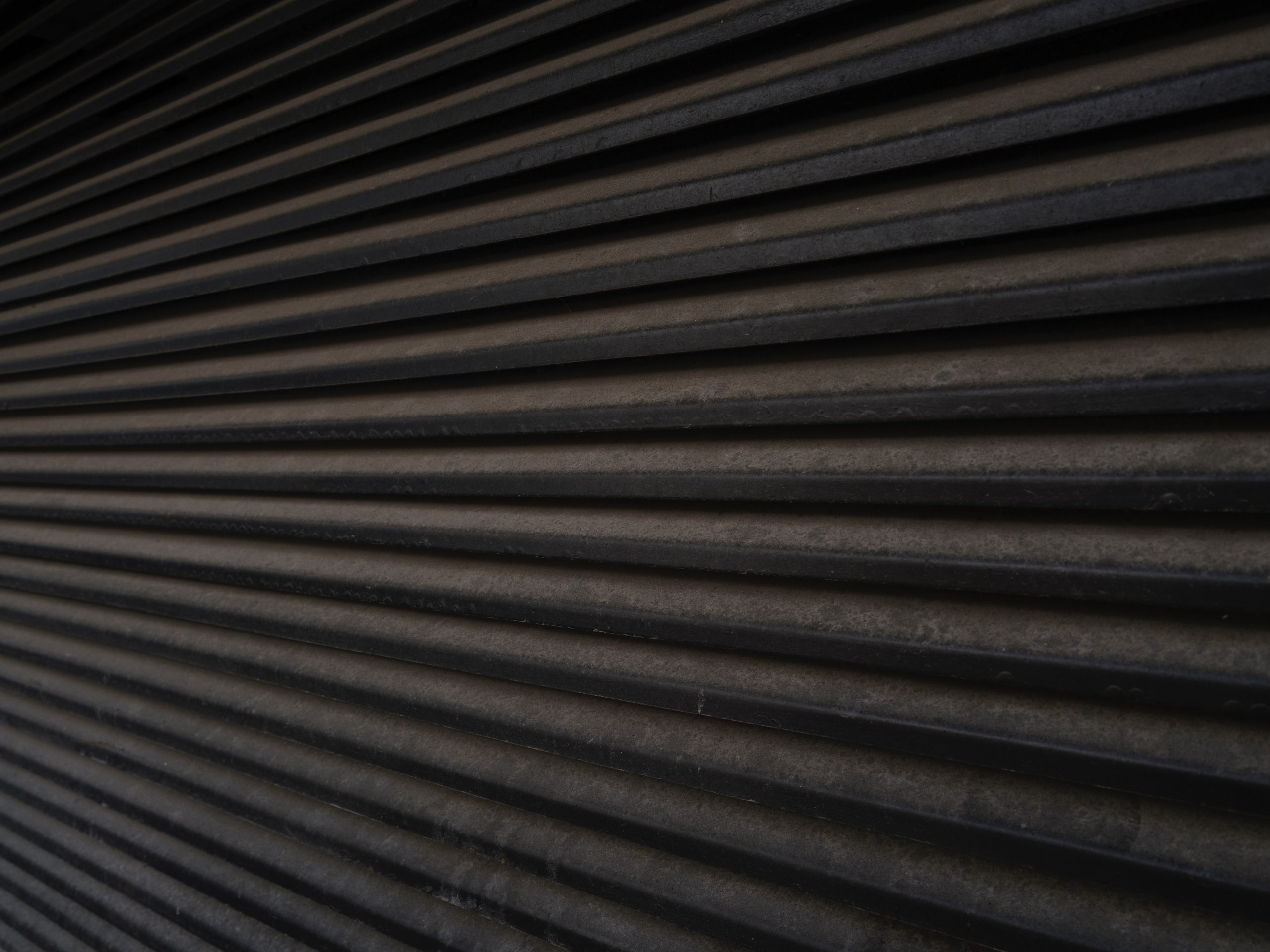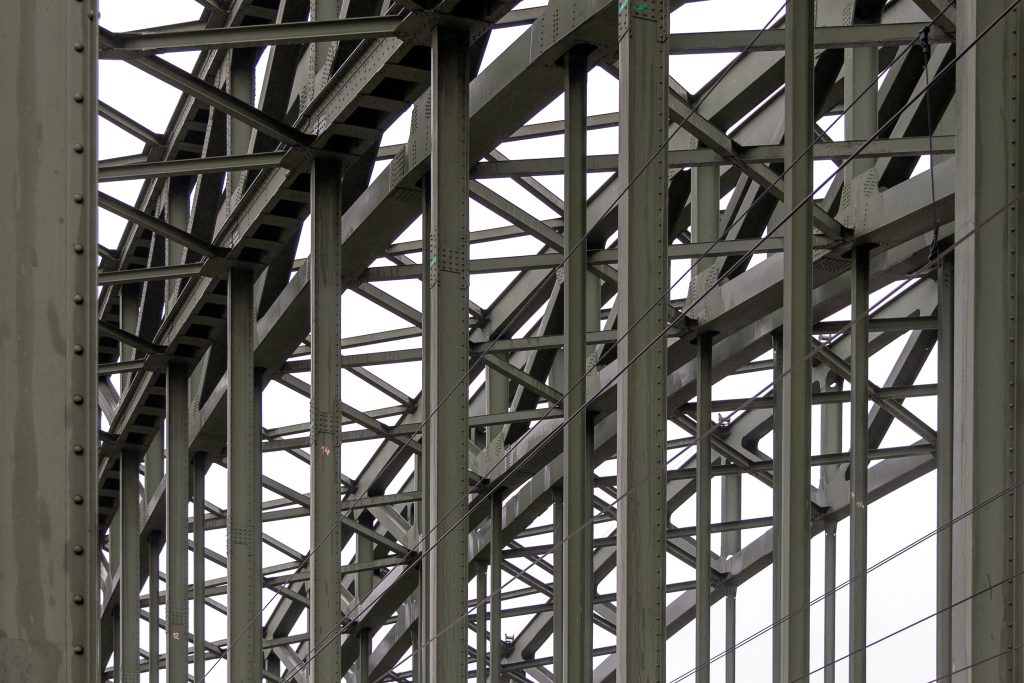In the grand theater of construction, the spotlight often shines on the skyscrapers that kiss the clouds, the colossal bridges that span mighty rivers, and the architectural wonders that make your jaw drop. But behind these marvels of engineering lies a crucial backstage player – steel fabrication drawings. These unsung heroes are the unsung maestros of construction, ensuring that every steel beam, every rivet, and every weld fits together like a perfectly choreographed dance.
What Are Steel Fabrication Drawings?
Picture this: You’re an architect or engineer with a vision for a new structure. You’ve got the design sketched out on paper, complete with all the grandeur and functionality you’ve dreamed of. But how do you bring this vision to life, ensuring that every piece of steel is in its right place? That’s where steel fabrication drawings come in.
Steel fabrication drawings are the meticulous blueprints that turn your creative vision into a tangible reality. These drawings are like the recipe card for constructing a steel-based structure. They provide intricate details on how each steel component should be cut, welded, and assembled. Think of them as the ultimate IKEA instructions, but for buildings and bridges.
Components of Steel Fabrication Drawings
The Opening Act: Title Blocks and General Notes
Every great performance begins with a captivating opening act. In the world of steel fabrication drawings, the opening act consists of title blocks and general notes. These sections set the stage by offering essential information about the project, such as project name, date, and responsible parties.
General notes, on the other hand, are like the director’s notes, providing critical information about the project’s specifications, codes, and standards. They ensure everyone involved in the construction knows precisely what’s expected.
The Main Act: Plans and Elevations
Once the stage is set, it’s time for the main act – the plans and elevations. These are the meat and potatoes of steel fabrication drawings. Plans give you a bird’s-eye view of the structure, showing how everything fits together in a horizontal plane. Elevations, on the other hand, provide a view of the structure from the side, giving you a 3D perspective.
Imagine these as the blueprints for a LEGO masterpiece, showing you where each block fits. Plans and elevations ensure that there’s no guesswork when it comes to constructing the steel structure. They provide precise dimensions, angles, and connections.
The Plot Twist: Sections and Details
Now, let’s add some drama to the plot with sections and details. Sections are like cross-sections of the structure, revealing what’s happening inside. They provide a magnified view of specific areas, crucial for understanding complex connections and joints.
Details, on the other hand, are the close-ups. They zoom in on specific components, showing how they are connected, fastened, or welded. Think of them as the CSI of steel fabrication drawings, uncovering every detail, no matter how small.
Software and Tools for Steel Fabrication Drawings
Gone are the days of hand-drawn blueprints and stacks of paper. Today, we have an array of sophisticated software and tools to create steel fabrication drawings. These digital marvels have revolutionized the industry, making the process faster, more accurate, and eco-friendly.
AutoCAD, Tekla Structures, and Advance Steel are some of the heavy-hitters in the world of steel fabrication drawing software. They allow drafters and engineers to create, edit, and share drawings with ease. With these tools, precision is king, and errors are virtually eliminated.
Best Practices for Creating Steel Fabrication Drawings
Now that we’ve introduced the cast and crew, it’s time to dive into the rehearsal room and discover some best practices for creating flawless steel fabrication drawings.
Act 1: Accuracy and Precision
Precision is the name of the game in steel fabrication drawings. A minor error on paper can translate into a major issue during construction. To ensure accuracy:
- Measure twice, cut once: Double-check every measurement and dimension.
- Use standardized symbols and notations: Consistency is key for clarity.
- Stay updated: Keep abreast of industry standards and codes.
Act 2: Communication with Fabricators
Just like actors need to be in sync with the director’s vision, drafters and fabricators must communicate effectively. Here’s how:
- Open lines of communication: Establish a clear channel for questions and clarifications.
- Regular updates: Keep fabricators informed about any changes or revisions.
- Collaborate, don’t dictate: Work together to find solutions.
Importance of Revisions and Updates
In the ever-evolving world of construction, changes are the only constant. Designs get modified, requirements shift, and new considerations arise. To ensure that your steel fabrication drawings remain a true reflection of the project, revisions and updates are paramount.
Imagine a stage production where the script constantly changes. Without revisions, actors would be delivering lines from a different play altogether. Similarly, without updating your steel fabrication drawings:
- You risk errors and inconsistencies during construction.
- Fabricators may work from outdated information, leading to costly rework.
- Safety and compliance with current building codes could be compromised.
So, here’s the cue: Always keep your drawings up-to-date. Document every change, no matter how minor, and ensure that everyone involved is working from the latest version. This keeps your construction project on the right track, just like a well-rehearsed play. Check out Structural Steel Detailing, Precast Detailing and Rebar shop drawings pages.
Common Challenges in Steel Fabrication Drawings
Every production encounters its fair share of challenges, and steel fabrication drawings are no exception. Here are some of the common hurdles faced by drafters and detailers:
Act 1: Maintaining Accuracy
Precision is the cornerstone of steel fabrication drawings. Even a tiny error in a drawing can have significant consequences during construction. To maintain accuracy:
- Double-check everything: From measurements to notations, meticulousness is your best friend.
- Invest in training: Ensure that your team is well-trained in the latest drafting techniques and software.
- Quality control: Implement rigorous quality control processes to catch errors before they become issues.

Act 2: Coordination with Other Stakeholders
A construction project is like a well-choreographed ballet, with various stakeholders playing their parts. Coordinating with architects, engineers, fabricators, and contractors can be a complex dance. Here’s how to maintain harmony:
- Regular meetings: Schedule regular meetings to discuss progress and address any concerns.
- Clear communication: Ensure everyone is on the same page regarding changes, timelines, and expectations.
- Collaborative tools: Utilize collaborative software to streamline communication and document sharing.
Act 3: Addressing Design Changes Promptly
In the construction world, change is inevitable. New design considerations, client requests, or unforeseen site conditions can trigger design changes. To address them effectively:
- Stay flexible: Be prepared for changes and adapt your drawings accordingly.
- Quick response: Address design changes promptly to avoid delays and added costs.
- Documentation: Thoroughly document all changes to maintain a clear record.
And that brings us to the intermission of our introductory guide to steel fabrication drawings. We’ve explored the importance of revisions and updates and faced some common challenges head-on. In our final act, we’ll conclude our guide, reminding you why these drawings are the unsung heroes of the construction world.
As our curtain falls on this introductory guide to steel fabrication drawings, it’s time to reflect on the importance of these unsung heroes in the world of construction. Much like the dedicated cast and crew behind a successful production, steel fabrication drawings play a pivotal role in bringing architectural dreams to life.
From the meticulous planning in the title blocks to the intricate detailing in sections and details, these drawings ensure that every steel component fits together seamlessly. They are the backbone of precision and safety in construction projects, guiding fabricators, contractors, and engineers with unparalleled clarity.
In the digital age, software and tools have revolutionized the creation of steel fabrication drawings, making the process faster, more accurate, and eco-friendly. AutoCAD, Tekla Structures, and Advance Steel have become the trusted companions of drafters and detailers, turning their vision into reality with unprecedented precision.
Our guide has also shed light on best practices, emphasizing the paramount importance of accuracy, clear communication with fabricators, and the agility to address design changes promptly. In the ever-evolving construction landscape, these practices are the keys to success.
Additionally, we’ve explored the significance of revisions and updates in keeping steel fabrication drawings aligned with project requirements. Just as a well-rehearsed play adapts to new circumstances, these drawings must evolve to maintain accuracy, safety, and compliance with building codes.
Finally, we’ve faced the common challenges in this field, from the relentless pursuit of accuracy to the intricate dance of coordination with various stakeholders. These challenges, while formidable, are the crucible in which true professionals forge excellence.
Steel fabrication drawings are the unsung heroes of construction, the silent architects of towering skyscrapers and sturdy bridges. They bridge the gap between imagination and reality, ensuring that what’s envisioned on paper becomes a concrete, steel, and riveted masterpiece.
So, whether you’re a drafter, a fabricator, or simply someone curious about the marvels of construction, remember that behind every awe-inspiring structure is a steel fabrication drawing, quietly orchestrating the magic. These drawings may not take the spotlight, but they are the pillars upon which the world is built. For infomation visit Steel.org.au.
Thank you for joining us on this journey through the intricacies of steel fabrication drawings. May your projects always have accurate drawings and your constructions stand tall and strong.
FAQs
- What is the primary purpose of steel fabrication drawings?
- Steel fabrication drawings serve as detailed blueprints for the construction of steel structures, ensuring accuracy and safety.
- Which software is commonly used for creating steel fabrication drawings?
- Popular software options include AutoCAD, Tekla Structures, and Advance Steel.
- How do steel fabrication drawings aid in communication with fabricators?
- They provide clear visual information on the design and construction specifications, facilitating effective communication.
- Why are revisions and updates important for steel fabrication drawings?
- Changes in design or construction requirements necessitate updates to maintain accuracy and alignment with the project’s goals.
- What are some common challenges in steel fabrication drawings?
- Common challenges include maintaining accuracy, coordinating with other stakeholders, and addressing design changes promptly.

